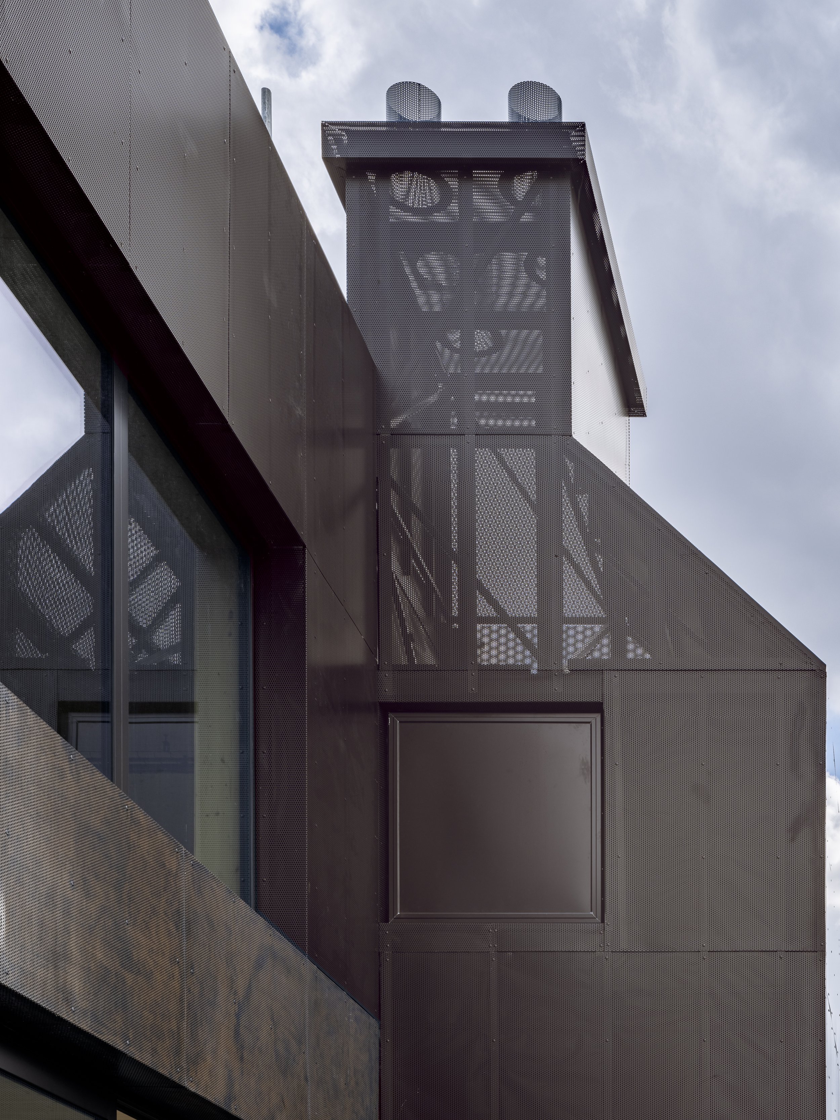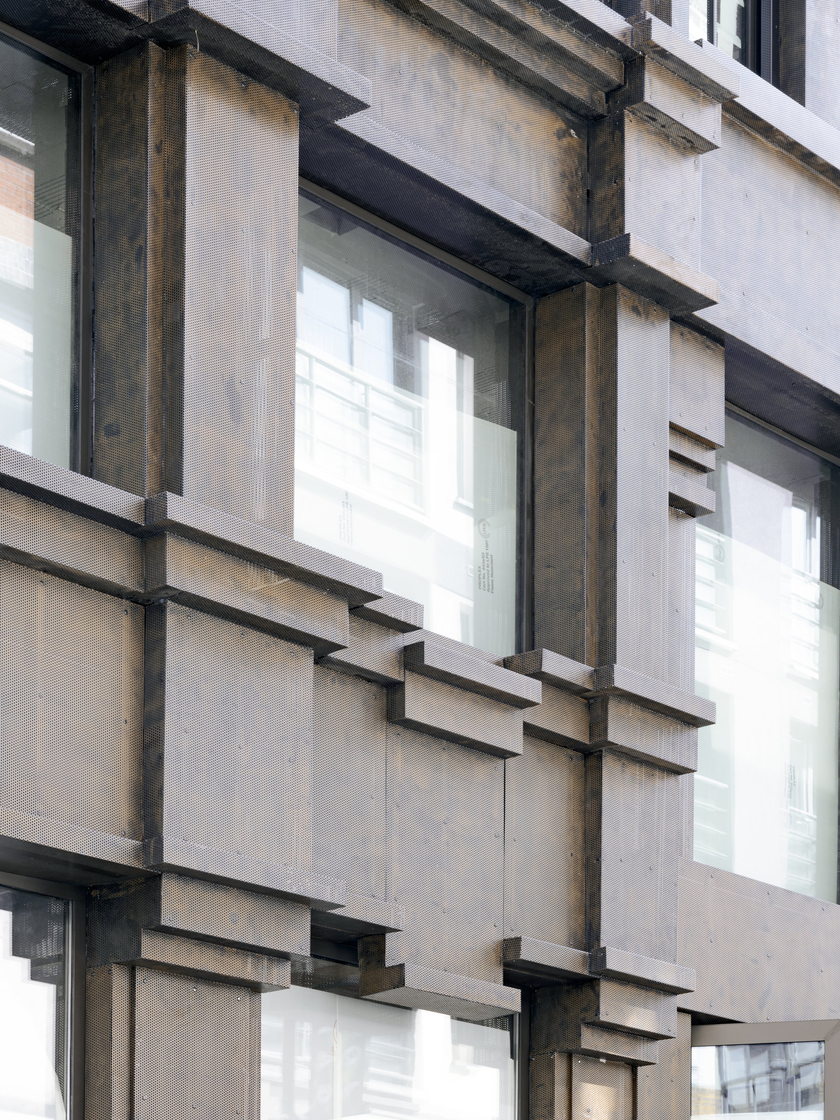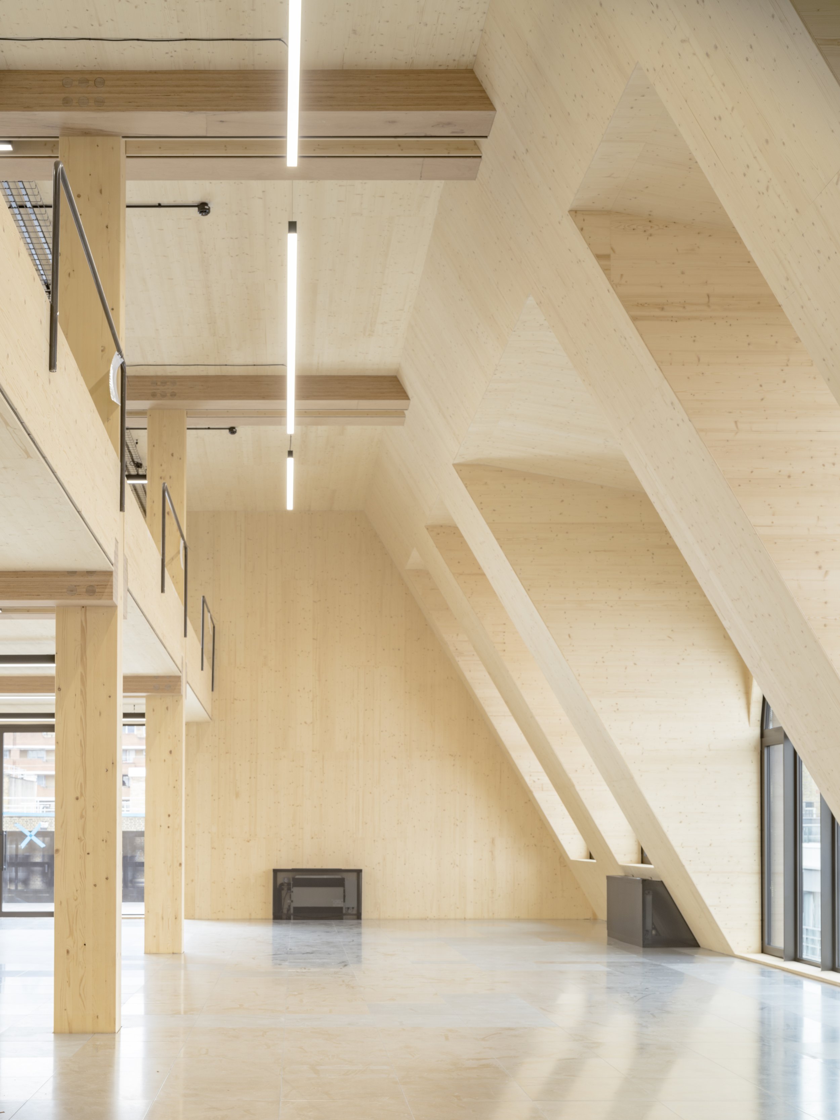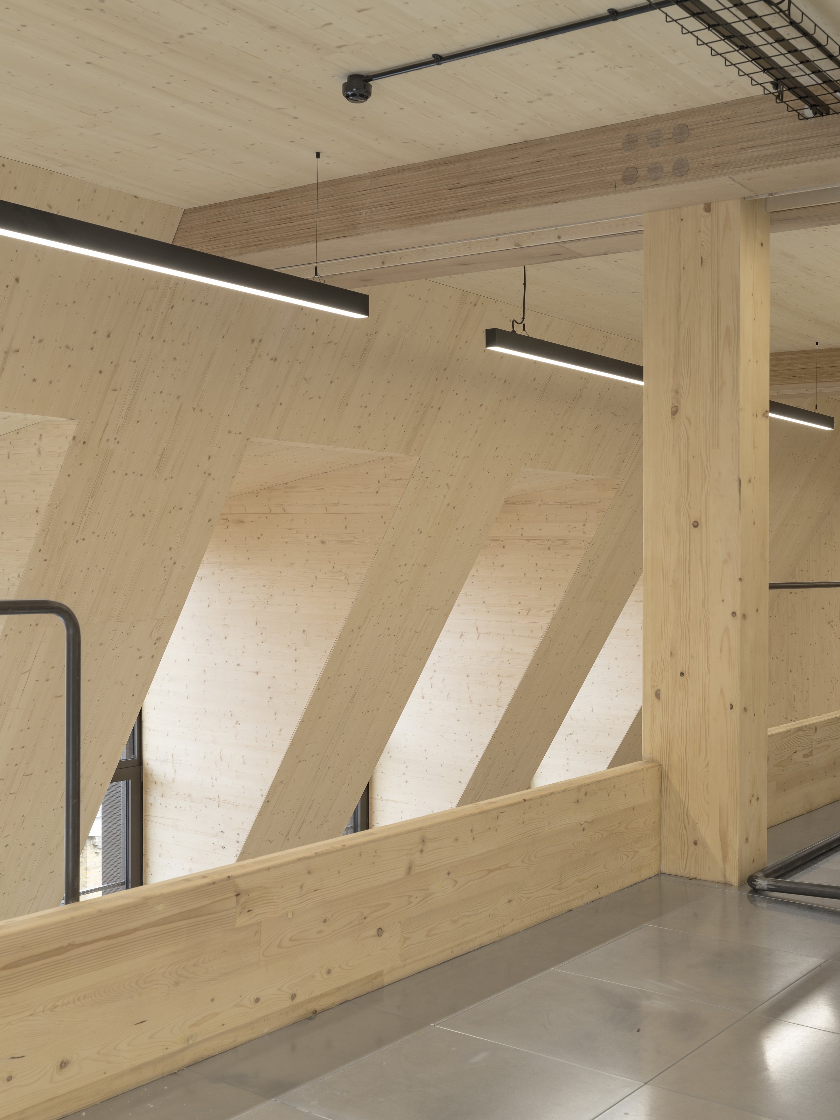8 Bleeding Heart Yard: A modern and dynamic workplace
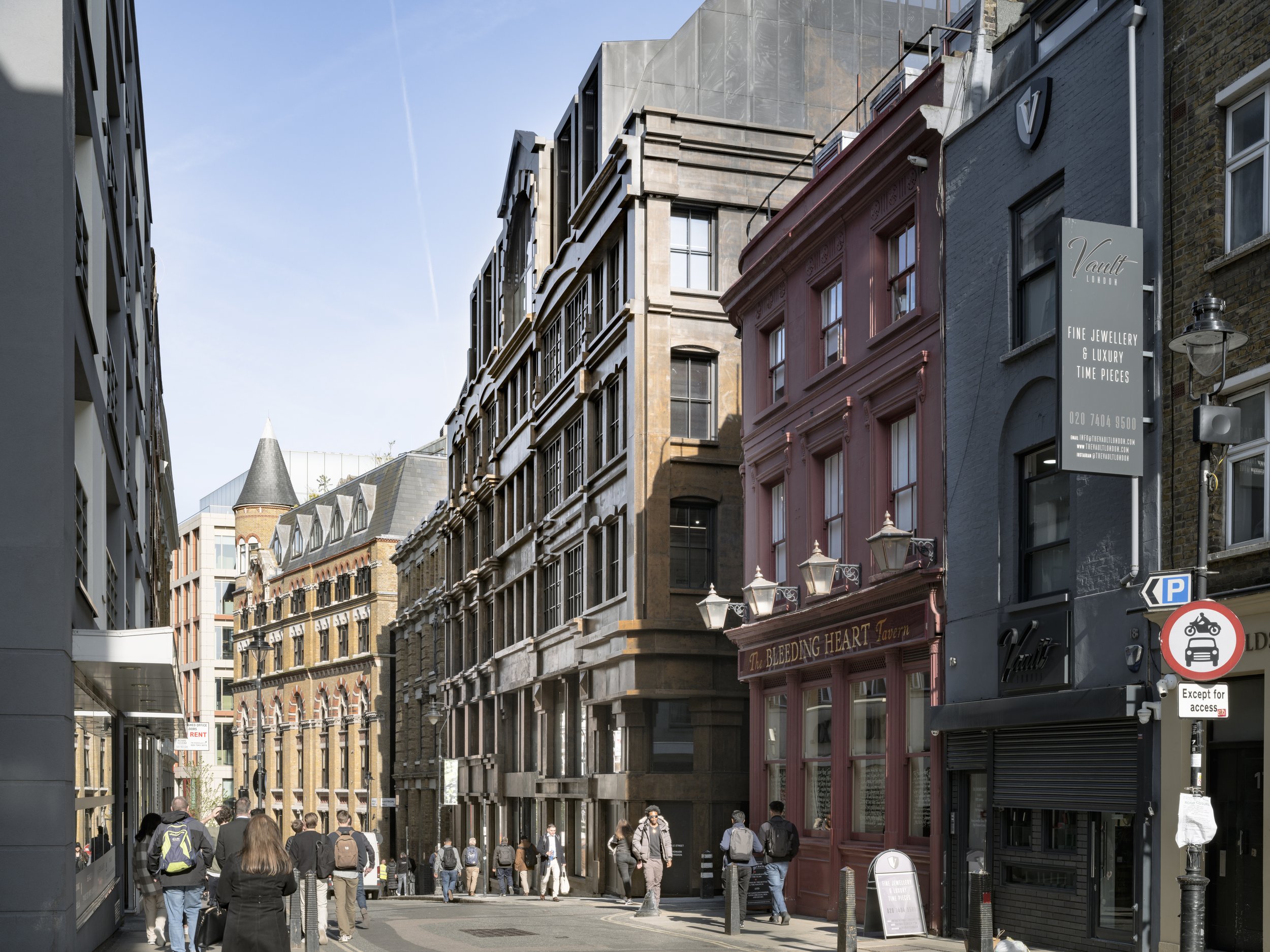
A newly renovated and repurposed office building in the heart of London’s historic Farringdon, 8 Bleeding Heart Yard (20-23 Greville Street) has the classic appearance of a period dwelling. However, on closer inspection, the structure is in actual fact a much more contemporary edifice. Designed by London-based architecture and design practice Groupwork for property developer and investor Seaforth Land, 8 Bleeding Heart Yard (20-23 Greville Street) wraps artistry, innovation, and sustainability in a perforated brass effect facade, reminiscent of 19th-century building design.
Seen PR worked closely with Seaforth Land to compile and submit award applications. Notably, this project has been shortlisted for prestigious awards, including the AJ Architecture Awards, Wood Awards, and long listed for Dezeen, acknowledging its exceptional design and architectural contributions.
In this extensive refurbishment project, most of the existing 1970s office building structure of 8 Bleeding Heart Yard (20-23 Greville Street) was retained. The refurbishment, undertaken by RED Construction, spanned the building’s 35,566 square feet of floor space. Its basement, ground, and first floor levels were renovated and adapted for retail and restaurant use (albeit much of the ground and first floors were taken by the office tenant as part of their HQ) and a new two-storey public colonnade was added.
In the redevelopment of 8 Bleeding Heart Yard (20-23 Greville Street), sustainability was a central tenet of Groupwork’s approach. Two new cross-laminated timber floors were added to the top of the building, and an existing light well was repurposed to provide cycle facilities for occupants. The structure is an example of architectural design that integrates net zero principles: the use of cross-laminated timber and insulation of existing brick walls, for example, act to greatly reduce carbon emissions.
Groupwork undertook extensive research into the architectural history of buildings that once stood on the site. Through surveys that employed 3D-mapping and community consultations, the outcomes informed material use and fed into the final renovation design. The perforated facade, for example, was used to express the history of the site's previous structures.
In the careful development of 8 Bleeding Heart Yard (20-23 Greville Street), Groupwork has realised a modern and dynamic workplace, one that is an aesthetically rich and contemporary telling of a storied past.
Image credits: Tim Soar


